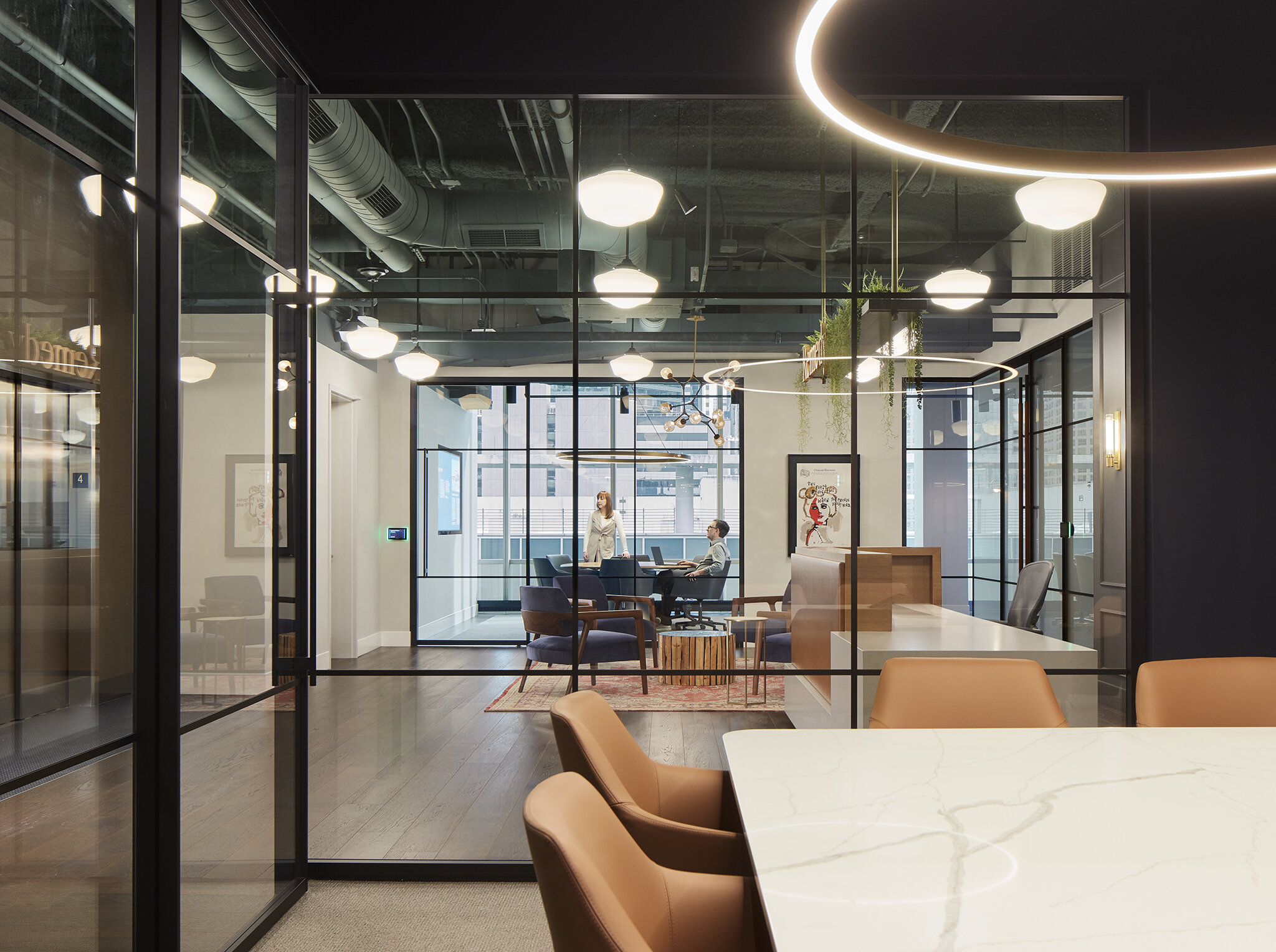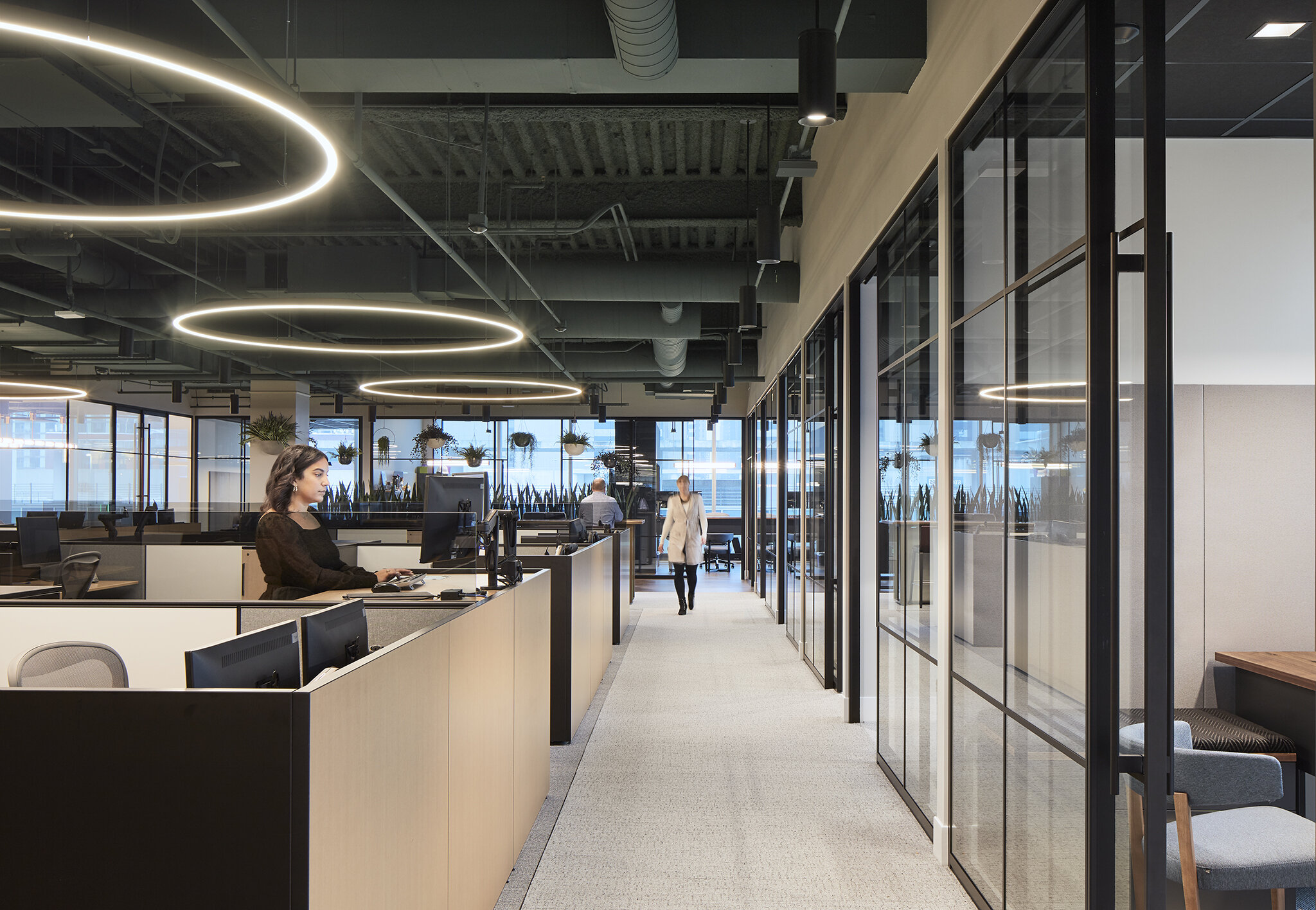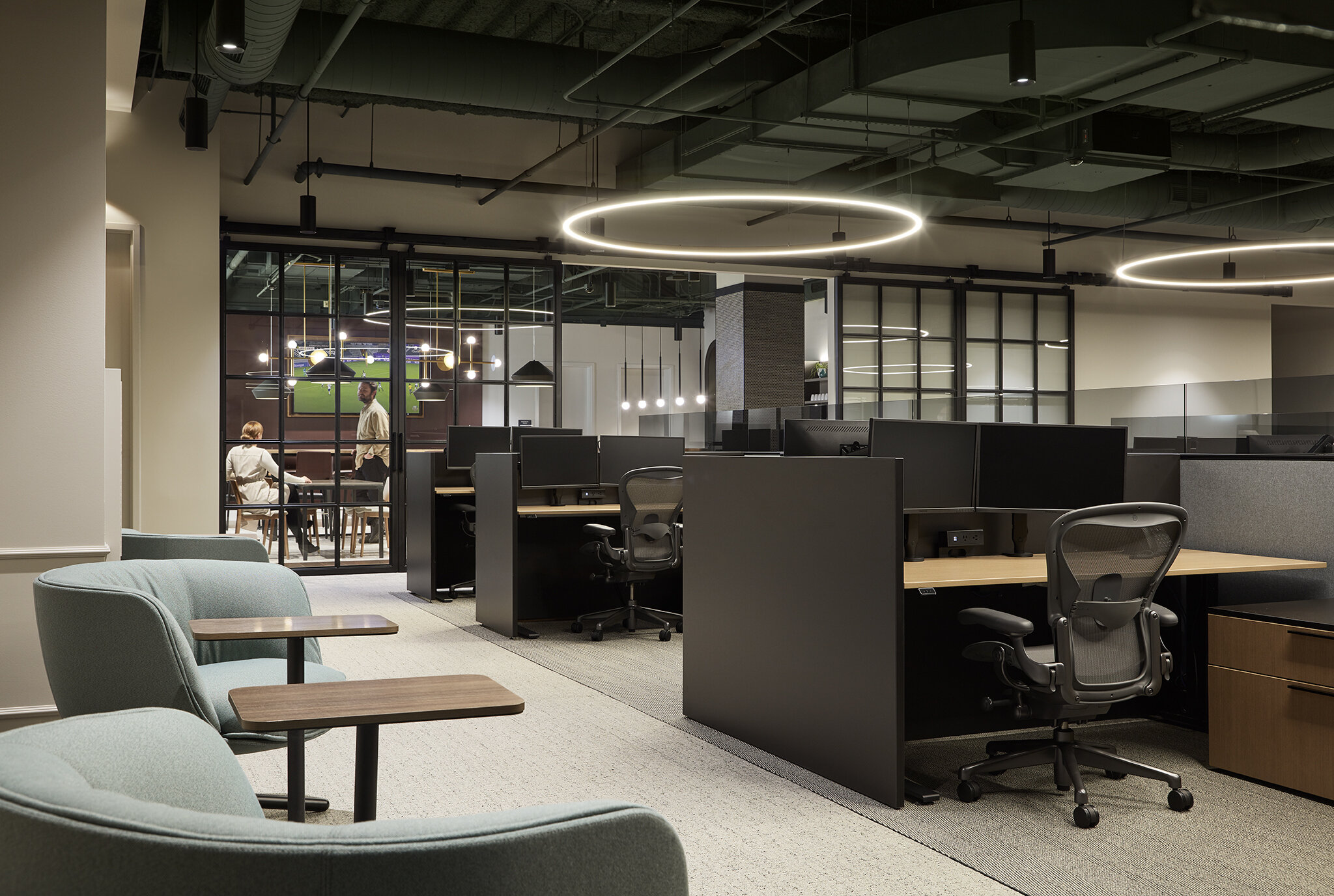Remedy
Size: 20,000 USF
Location: West Loop, Chicago
Completion: Fall 2020












The client was moving from a high-rise downtown to a four-story building they owned in the West Loop. They requested their new office feel as welcoming as a residence and look unlike any other workplace they had seen. Through decorative lighting, custom colored exposed ceilings, and residential detailing such as wall paneling and crown molding, their vision was brought to life.
*Photographs and project work completed during Kate’s time at Unispace.
Photography credit: Steve Hall of Hall+Merrick+McCaugherty Photographers
